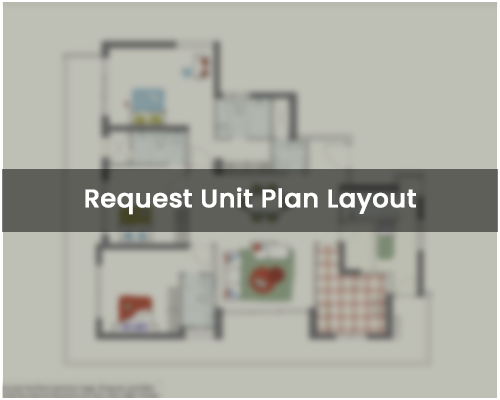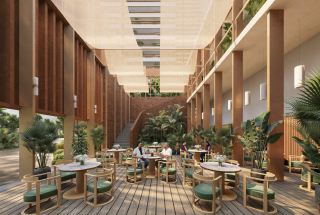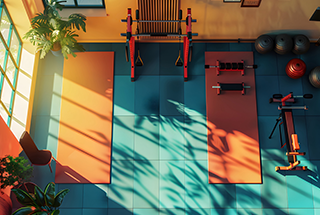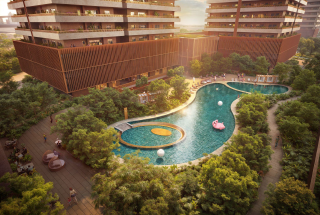New Tower Launch - 361
New Tower Launch - 361
Max Estate 360
By Max Estate
At Sector 36A, Gurugram
25:25:25:25 Payment Plan
◆ EOI Window Live!
◆ Book Your Home @ Just 25 Lacs!
Luxury 3 & 4 BHK Residences Starts
Pre-Register here for Best Offers
About Max Estate 360
Estate 361 by Max Estates is a sanctuary where life blooms amidst endless greens, shimmering waters, and soothing open skies. Designed as an intergenerational haven, it blends privacy with togetherness, creating a rare harmony where every moment feels both serene and celebrated. Here, wellness is not an amenity—it is the essence of daily living, shaping homes that feel timeless in spirit and rooted in nature.
From sunlit decks and car-free gardens to vibrant spaces of laughter and leisure, Estate 361 is a canvas of experiences. Thoughtfully curated clubs, playful corners, and wellness enclaves weave a lifestyle that feels effortless yet elevated. It is not just a home—it is a poetic balance of nature, design, and belonging, where every day begins with calm and ends with joy, leaving you with a sense of completeness that lingers.
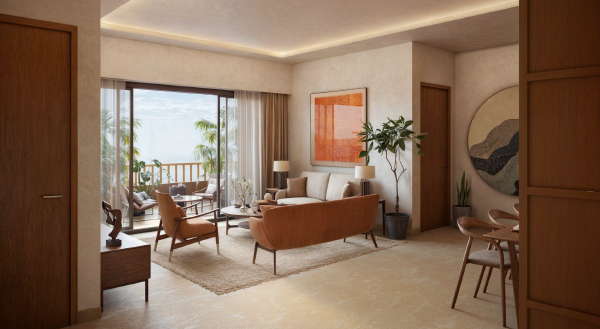
Max Estate 360 - Highlights
Expansive 18.23-acre land parcel with lush open spaces
Six luxury residences rising elegantly up to 45 floors
Exclusive 2-to-a-core planning for unmatched privacy and comfort
Four-side open apartments welcoming light, air, and tranquility
Over 2,00,000 sq. ft. of curated lifestyle amenities
Dedicated Longevity Centre fostering wellness and healthier living every day
Prime address at Sector 36A, Dwarka Expressway’s emerging hub
Intergenerational community with Antara’s trusted senior living care
Max Estate 360 - Area & Pricing
Tentative Area & Pricing
| Type | Area | Price ( Onwards ) | |
|---|---|---|---|
| 3 BHK | 2500 Sq.Ft | ₹ 5.20 Cr* | Complete Costing Details |
| 4 BHK | 4063 Sq.ft | ₹ 9.54 Cr* | Complete Costing Details |
Max Estate 360 - Luxurious Amenities
Proposed Amenities
Max Estate 360 - Project Gallery
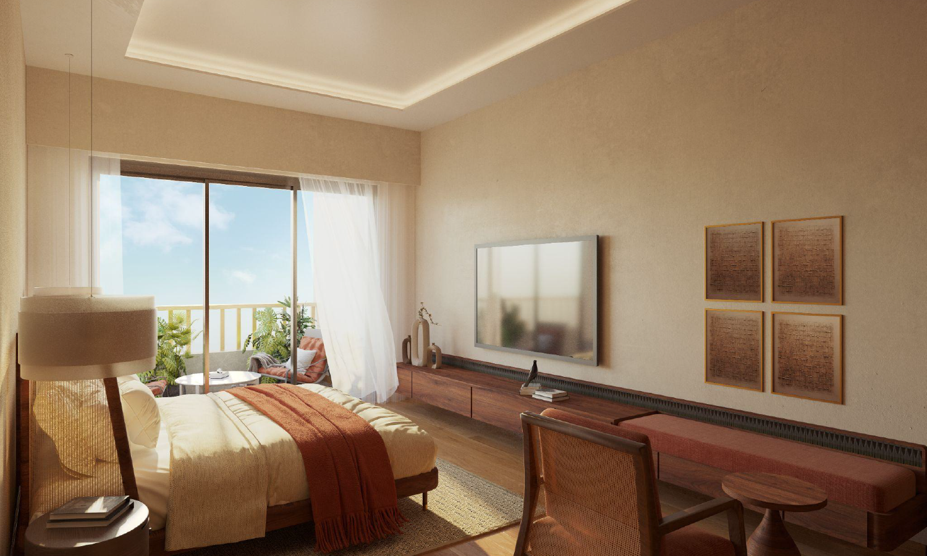
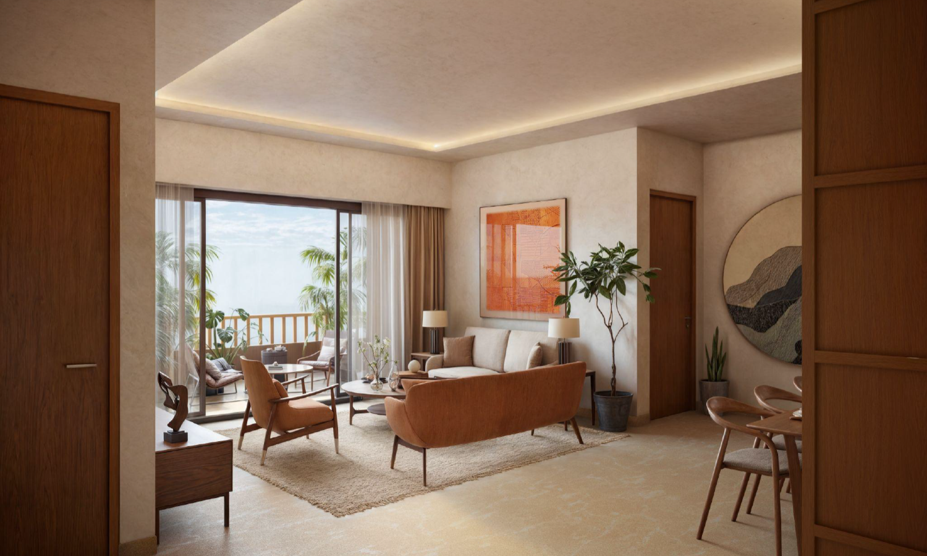
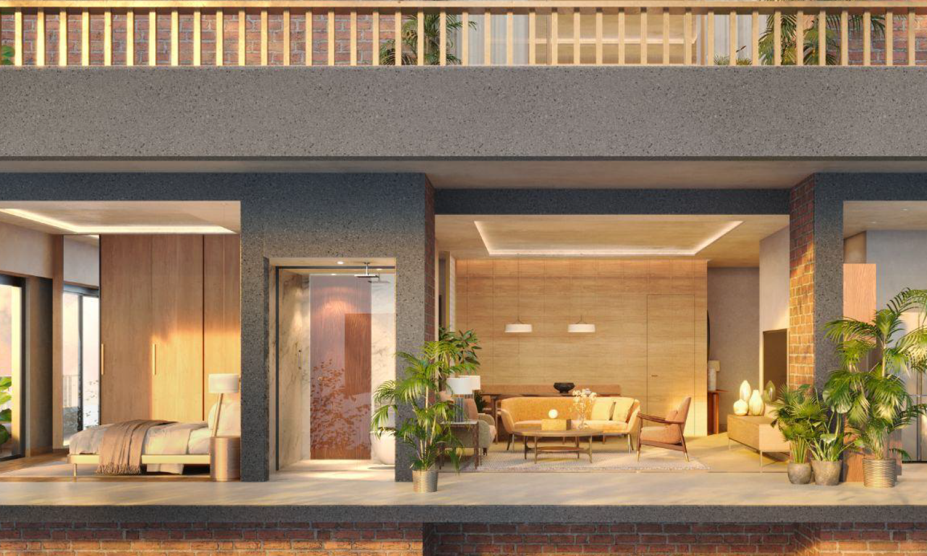
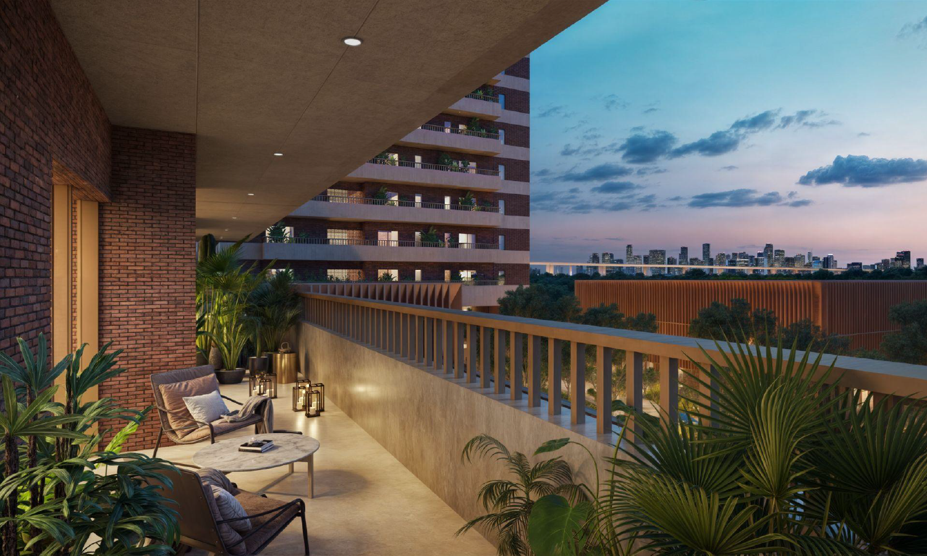
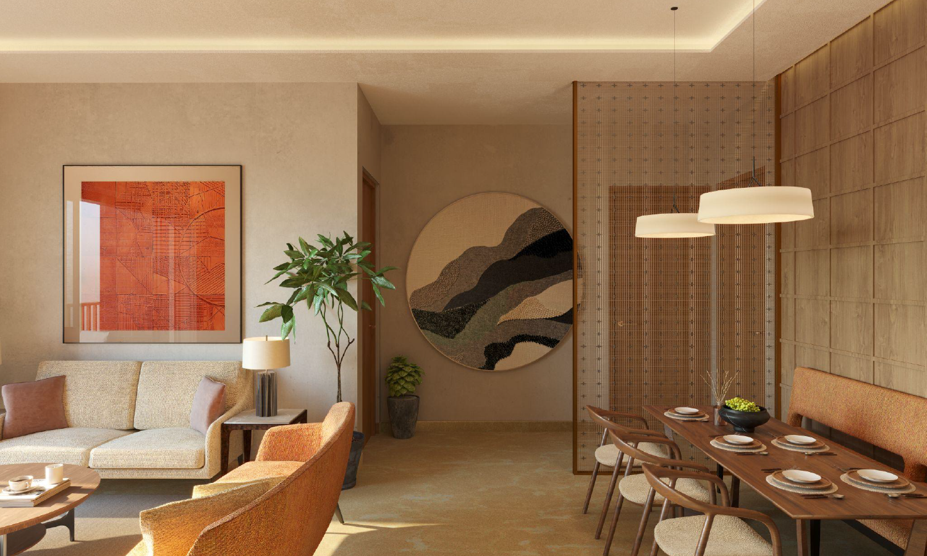
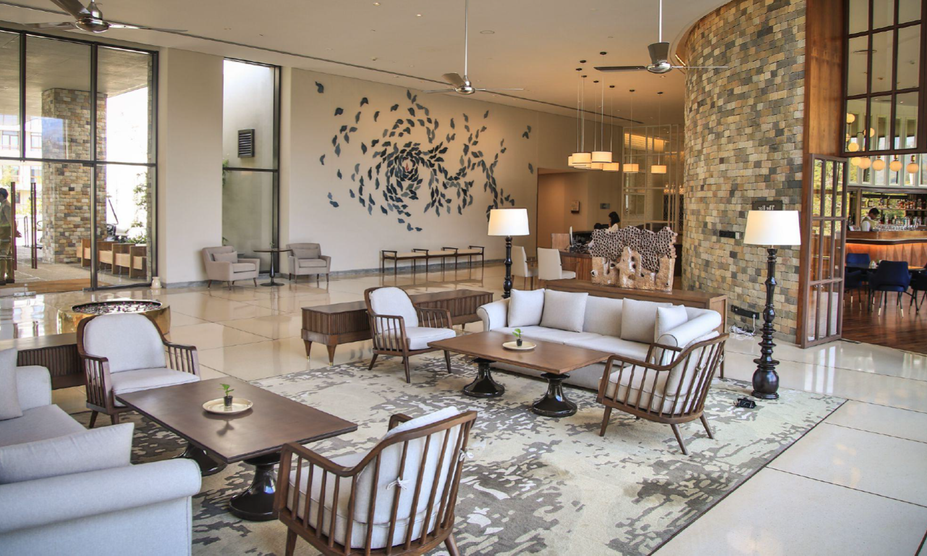
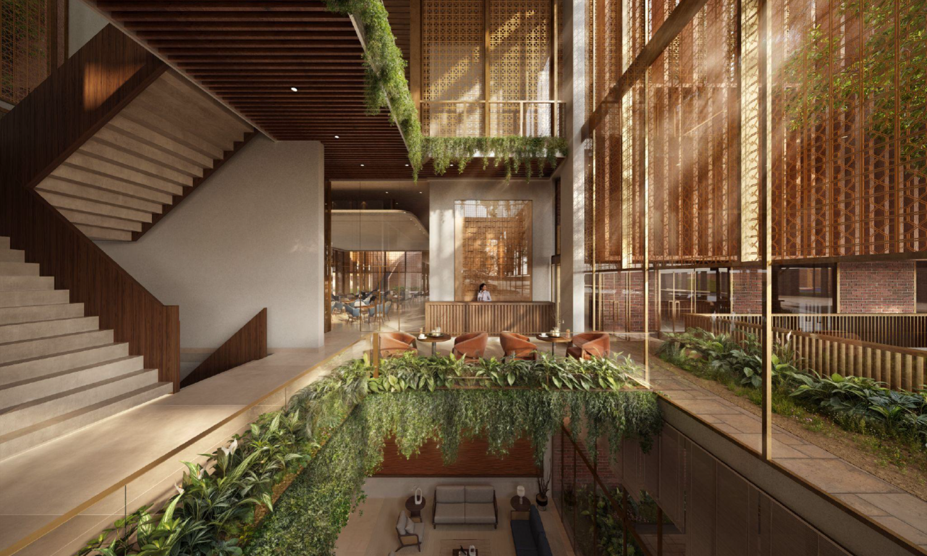
Max Estate 360 Location Advantage
- Proposed Global City – 2 Mins
- Proposed Delhi Metro Station – 5 Mins
- Central Peripheral Road (CPR) – 7 Mins
- NH-8 / NH-48 – 8 Mins
- Regional Rapid Transit System (RRTS) – 10 Mins
- Southern Peripheral Road (SPR) – 14 Mins
- Sector 55-56 Metro Station – 25 Mins
- IICC, Dwarka – 30 Mins
- Indira Gandhi International Airport (IGI) – 35 Mins
- Delhi Public School – 2 Mins
- GD Goenka World School – 10 Mins
- Shiv Nadar School – 15 Mins
- Medanta Hospital – 15 Mins
- Artemis Hospital – 20 Mins
- Fortis Memorial Research Institute – 22 Mins
- Sapphire 83 Mall – 12 Mins
- Omaxe Celebration Mall – 18 Mins
- Ambience Mall – 25 Mins
- Cyber Hub – 20 Mins
- Udyog Vihar – 22 Mins
- DLF Cyber City – 25 Mins
- Classic Golf & Country Club, Tauru – 29 Mins
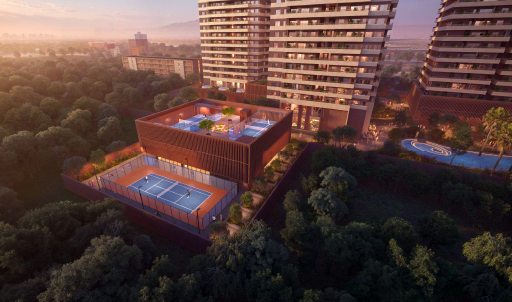
Schedule a Site Visit

Pre-Register here for Best Offers
Instant Call Back
Free Site Visit
Best Price




